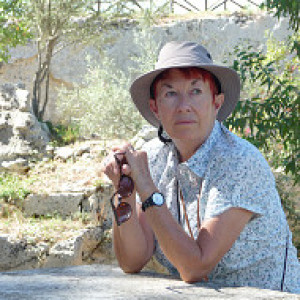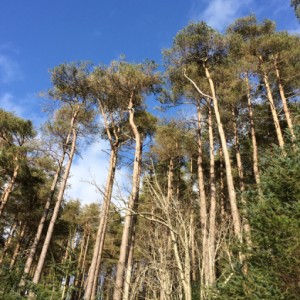St John's Dunoon
I was standing chatting to a friend this morning in Argyll Street Dunoon when I realised how imposing St John's church looked from this angle. When you see a building every day in life, you tend not to look at it, but on this occasion I thrust the letters I was about to post at said friend so's I could take the photo.
The building was erected in 1843 on the site of an older church. Architect RA Bryden was hired and the present church building was completed in 1877. Like its predecessor, it was initially called Dunoon Free Church and later renamed St John's Church. It was built using dry stone masonry and stands on a steeply sloping site which increases its apparent size and the height of the tower and spire. The architecture is in the Normandy Gothic architecture style with crisply carved details. The interior is laid out with a horse-shoe shaped gallery for the congregation and a raised and raked gallery for the choir behind the central pulpit. There are many stained glass windows throughout the building. The organ was installed in 1895 by Brook & Co as a two-manual pipe organ, and was subsequently enlarged to three manuals in 1921. [Wikipedia]
So far so good. But to me this is a building that promises far more than its interior achieves: the interior has not one hint of the numinous, the acoustics are dire, there are carpets everywhere and the ceiling is painted pink. In my experience, the best moments there were when it was used as a theatre for several performances of Britten's Noye's Fludde - the central pulpit made a grand ark for Mr & Mrs Noye to sing from.
The additional photo is of another kind of lofty architecture - the tall trees in Glen Kin against a wonderfully blue sky this afternoon.


Comments
Sign in or get an account to comment.


