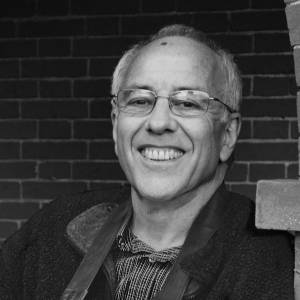Fretherne church of St Mary the Virgin
Helena found that this church was being opened to the public today, which isn't always the case. We decided to visit it as it has been recommended and we fancied a quick jaunt out. When we arrived there were local residents sitting at the gate with signs offering cups of tea and cake inside the church and a range of plants for sale along the main footpath entrance and in the graveyard.
It was very impressive and full of odd but lovely decorative features which had been incorporated when the church was rebuilt in the 1840s, as the third church on this very spot, the the first rector being in place from 1280, when the settlement was called Frethorn.
My eye was caught by these organ pipes, but I nearly blipped one of the blue stained glass windows or the oak chairs, or the carved model replica of the church spire, or the elaborately painted stars covering the ceiling between the wood roof supports or ......
All in all it is a fine church worthy of another visit, which it will surely get. After our cup of tea and a piece of Barabrith cake we went outside and down the road for a walk to the banks of the river Severn, which were only a few hundred yards away. We hadn't visited this part of the river before and found it delightfully quiet as we stood on the cliffs formed by an outcrop of hard rocks, which form a barrier to the general erosion of the banks around here. As a result the river is forced to begin a massive meander which has produced a horseshoe bend several miles long starting close to where Slimbridge wetlands and bird centre is located. The tidal estuary is very wide and quite remote at this point which allows the peace the reign over all. An egret passed close by flying a few feet above the Severn and it too nearly became a blip, as did a fossil in the outcrop of rocks which another walker found and showed to me. The fields of buttercups and clover with sheep and horses might also have been suitable shots today. But I think the organ pipes still win out.
Some more here in a Flickr gallery
From the web:
The rebuilding of the church in 1846 and 1847 to the designs of Francis Niblett was largely the result of the efforts of the rector, W. L. Darell. The new church, in brown sandstone with Bath stone dressings, comprised chancel with south vestry, nave, north aisle, and north-west tower with pinnacles and a crocketed spire. The lowest stage of the tower forms an entrance porch. In 1857 Darell enlarged and embellished the church, adding a south aisle with a transeptal chapel and a mortuary chapel to Sir Edward Tierney on its south side and an organ chamber at its east end. The whole building is enriched with much carved stonework; all the glass is coloured, the internal fittings are elaborate, including the Victorian royal arms on carved wood, and the woodwork of the roofs is richly painted. There was one bell c. 1703, which was replaced by a new one in 1847. There is a chalice of 1766 and a communion service of 1847. Monuments include several to members of the Darell family; older monuments were removed or covered up in 1847. The registers begin in 1631, and are virtually complete.

Comments
Sign in or get an account to comment.


