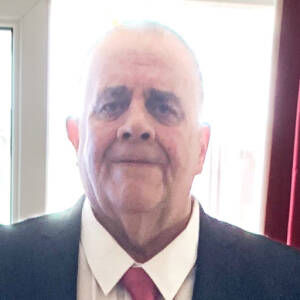Duffryn house
Dyffryn House
North front porch of Dyffryn House
The present Dyffryn House was built in 1893–94 under the ownership of John Cory, by architect E.A. Lansdowne of Newport,[7] and was one the last large country manors to be built in Wales.[8] A long narrow mansion, the architectural style is vaguely Second French Empire[7] The main entrance, located on the north side of the building, is protected by a porte-cochere, which leads into a lofty hall.[7] The windows looking out over the driveway from the Hall depict Elizabeth I at Tilbury. The hall also features the most notable of the manor's impressive chimneypieces; incorporating at its centre a late 17th century marble cartouche of arms flanked by life-size wooden Mannerist figures of Ceres and Prudence.[7] Other rooms of note include the Oak Room, whose chimneypiece is flanked by cross-legged cherubim, each with six wings. The drawing room and boudoir have Jacobean alabaster mantle-pieces.[7]
Despite its grand features, the house was used as a police training centre, and up until 1996 a conference centre.[7] In 2007, the Vale of Glamorgan Council appointed £1.4 million to repair and maintain Dyffryn House's walls and roof.[7] As of 2012 the house is being extensively restored and is due to open to the public in March 2013.

Comments
Sign in or get an account to comment.


