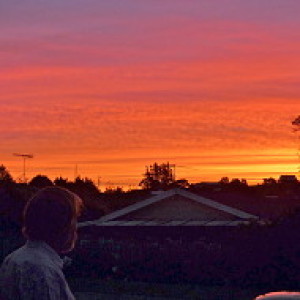Underneath the top deck
Two years ago the renovation of the beach house was begun. On 07 March 2011 I posted a photo taken not quite from where I have taken this one today, but this shows many of the same aspects that I commented on then, three weeks into the project.
The foundations (known as piles in New Zealand) are not in view now, but their size is the same as the large posts supporting the upper deck in today's photo. Of course there were no decks and no steps then, and all the planting is new. Not the big trees of course, nor the orange tree.
The lower corner of the house is the room designated to be S' yoga room. For just over a year daughter J has had to use that room as her base, until moving into a flat in the city just a few weeks ago. Her bicycle remains on the lower deck meanwhile. The store room/library/study cannot be seen because of the wee orange tree in the foreground. We are giving it another chance to see if it will produce this year.
The upper deck is out from the main living area, which can be almost completely opened; two sets of four folding doors pulling completely aside with just a narrow support in the middle. It's been great all through the hot summer. This was taken shortly after I got back from my morning run, lit by the recently risen sun.

Comments
Sign in or get an account to comment.


