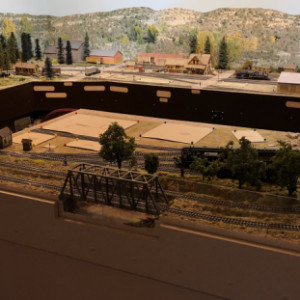Starting on another warehouse in S
So today I finally moved from the N scale to the Sn3 layout. The plans in the blip show a real warehouse in Dolores CO - a Feed Warehouse. I bought the plans in S scale from Mike Blazek. Very well researched and drawn right to scale. I use his plans to scratch build structures for which there are no plans and few photos. The actual building would have been about 30 or 40 inches long. I have 14 inches for it so I am compressing it. I will have the correct entrance (north) and the first bit of the long walls (for west and east). Also the "correct" south wall as much as I can guess. No photos. 14" will get the idea across.
I have been collecting plastic windows and doors for a while knowing that I would be scratch building several buildings in S. I laid down the windows I have on the plans to check if I had all of them handy. The siding on this warehouse will be wood board and baton, the roof corrugated metal. Probably the walls will be painted in a dull gray, window frames white - but I think that was how it was. I will use Wild West's great paper corrugated roofing. Easy peeze.
I will use the same foundation walls I always do - 1/4" black foam core. Seems to work the best for me and holds its' shape.
When I was visiting an excellent Sn3 layout in Seattle, I noticed in his Dolores, there was also a Montezuma Fruit and Produce Warehouse just to the left of the one I am starting to build. I think that will be next.
The extra blip - it is a long shot (without falling down the stairs) of the whole layout. Not large - like 12 by 14. You can see the Dolores station in the middle at the back. The rough stand-in I built in the right front of the station is the one I will replace with my new project. I like to keep track of where things go, so the brown paper shapes on the layout represents structures I have to build. The small one to the left of the station will be (maybe) the Montezuma Warehouse.


Comments
Sign in or get an account to comment.


