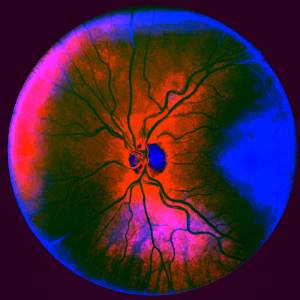The Old Forge
It was a dark and stormy night when there was a knock on the door from a man who was selling aerial shots of local houses. He'd been around earlier but now the price had dropped so dramatically that it was impossible to refuse. I don't remember exactly when this was but it must have been almost a decade ago, and most of the people who lived in the neighbouring properties have moved on. The glass is so reflective that flash was impossible to use and I have had many goes at trying to photograph it without unwanted reflections and this is my best attempt.
It must have been taken before late 2004, because there is no horrible fence wrapped around the front garden of the bungalow on the left, and the double garage behind it is still present - it was knocked down and replaced with a smaller shed by a couple who lived there subsequently. The driveway, referred to in several of my blips, is owned by me but the other households have rights of access.
On the corner to the right of the drive entrance is Turnpike Cottage, so called because the main road, now the A4 but always part of the main coaching route from London to Bath, used to be gated and a tariff collected by the owner of the cottage. The blue car parked at the top of the drive on the right is at the entrance to their garden. The carport was built by Dave, who lived there at the time.
To the right of the downpipe is Toad Hall, a larger property built at the same time as Turnpike Cottage, some time in the late seventeenth century. Theirs is the double garage just below the aforementioned blue car. The pair of houses to the right still have the same occupants. The one to the right, with the virginia creeper growing on it, is home to Fluffy, a cat well known to subscribers to my journal.
My cottage nestles secretly behind Toad Hall, and a lot of people don't realise it's there. This has its advantages. You can see the front of the house flush with the downpipe boundary of Toad Hall. It is actually two small buildings knocked together, as you can see by the way the roofscape changes where the huge chimney pots are. These are the chimneys for the forge, which was the function of the right hand part of the cottage, the left hand side being a one room structure. You may recognise the chimney of Turnpike Cottage's kitchen extension from pictures of next-door's apple tree, recently pruned in this picture, taken from my front bedroom window.
My cottage would have been one-storey forge originally, with a thatched roof, but was converted into two two-storey cottages and then knocked into one over a hundred years ago. You can just make out the top of the porch/conservatory at the back and the bathroom extension adjoining it (and the lean-to lobby to the right that leads to it), all added by me during the nineties. The outbuilding was a storehouse for the forge, and at the bottom of the jungle-like garden is the drive and carport that I also added.
L.
16.10.2011
Blip #537
Consecutive Blip #009
Day #570
Backblips begin here. I took over 150 RAW photographs on Friday 14th and will probably not choose and upload a blip until I have processed all of them, which I expect to take a few days.
1 year ago: Calne (River in town centre)

Comments
Sign in or get an account to comment.


